Firstly, my apology for the paragraph-intensive article… I know it’s a pain to read all but I wanted to keep the record of the trace of thoughts from my design process.
From December until late January, I had been extremely lucky to be able to work on the competition project at Rara Architecture, the architecture firm where I have been working at since August last year.
The competition is called NGV (National Gallery of Victoria) Architectural Commission 2019, and it has become one of the prestigious competitions over the last few years due to the significance of its site (the garden behind of Roy Ground’s building) and the high level of engagement with the public audience. Since it’s only open to firms with registered architect/s (ie no student-only teams allowed), the fact I could take part in it was a privilege.
The brief was to come up with an innovate way for architecture to engage with NGV audience. There was no set programme to design for, so applicants could design anything from a kids’ playground to a public lecture stage.
This post is all about my design thinking and the process from beginning til submission.
1. Research
I began the design process with research and collecting elements of inspirations. I believe that the design intervention should be an extension of NGV, so understanding the existing condition and cultural and historical backgrounds of NGV seemed the right path.
1a. Observing NGVI building & garden

I attended the NGV International tour to know about the architectural history of NGV; I was particularly interested in elements like how the renovated exhibition spaces have a higher ceiling than the original exhibition space, and ramps are the primary circulation paths connecting old and new sections of the gallery.
1b. Precedent research
I also researched the winning designs to understand how architects shaped the space based on conceptual ideas. The diverse design responses made me feel less constrained about the possibility of the design. Furthermore, since the most recent work Doubleground by Muir + Openwork responded to the 50 years of history of NGV, I thought speculating about the future of NGV is a good way to engage with the past designs.
Existing sculpture as a focal point
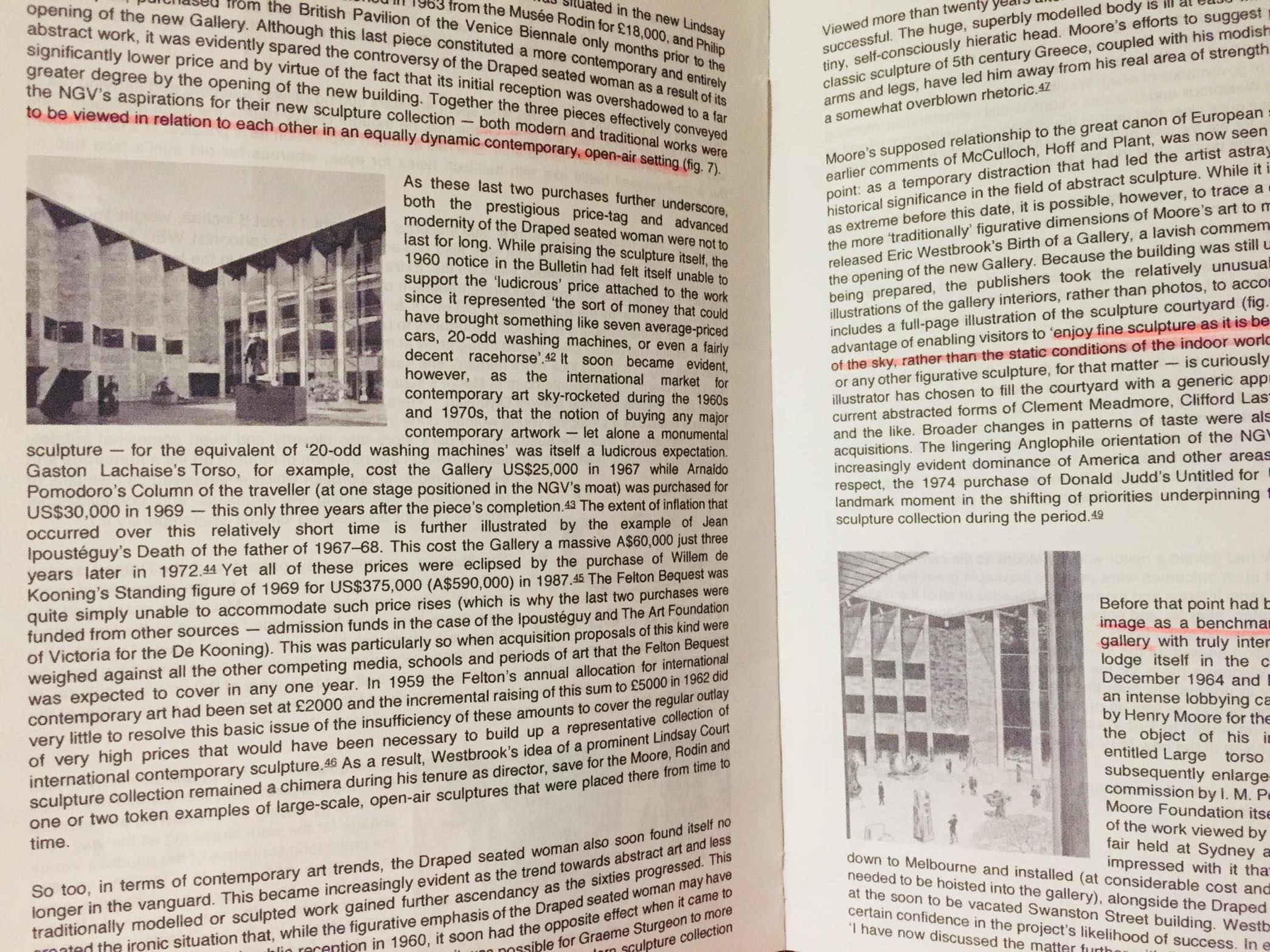
One of the criteria was to take into count the existing condition (such as artworks) in the garden. Sculptures/ three-dimensional works are an integral part of the garden, and I felt like incorporating the sculpture as the focal point of the design would be convincing that the design intervention can’t exist without it (becomes site-specific). After reading an article Between Beauty and Power: Henry Moore’s Draped seated woman as an emblem of the National Gallery of Victoria’s modernity, 1959-68 by Christopher Marshall (29 Jan 2014), I felt that the sculpture of Draped seated woman by Henry Moore can be a significant representation of the history of NGV.
The initial conceptual thinking
The key concept came up when I was thinking about how we appreciate artworks and our perspectives on reality; whilst two-dimensional artworks such as paintings offer a view that defines how they should be seen (stand in front of them and look towards the painted surface), sculptures let viewers experience them from different angles. As you move around the sculpture, you find different aspects of it.
This led me to think what it can mean in this modern age; can the space around the Draped seated woman in the garden be designed to encourage viewers to circulate around it, and think about the ‘different perspective on the single artwork’?
I also thought about old and new; the new start after 50th anniversary; the integration of the wave of new into the old, like Benini’s intervention (renovation) into Grounds’ NGV architectural design.
The emergence of the new forms of art (such as experiential, digital works) confronts the way exhibitions are curated; traditionally, we think an art exhibition as a space organised by the partitions/walls that we are supposed to follow. However, increasingly, art exhibitions accommodate for more free circulation around the artworks, empowering the audience to take initiative in navigating through the exhibitions. Can the idea of transition (the shifts) be explored through the design intervention?
2. Generation of ideas
As a means to capture the idea of perspectives from the sculpture, I decided to take silhouettes of the sculpture from different directions. The silhouettes are to be positioned around the sculpture so that viewers can visually overlap it on sculpture in distance at certain locations.
Elements of ideas I gathered are:
- ramp -> platform to indicate transition of time & space
- use of silhouettes of Draped seated woman – radiating around the sculpture
- Draped seated woman as the focal point of the design
- the transition from space defined by walls to open space
- change of wall heights to indicate the integration of old and new (designs by Benini and Grounds)
- Accommodating for the moments of realisation & inviting the audience to take initiative in walking through space
At this stage, the main issue is how to transform it into an ‘architectural space’ rather than an ‘installation artwork’. One of the main differences between architecture and installation artwork is that architecture accommodates programmes for people who occupy the space. We wanted to design the space that is more than circulation – walking through – so that visitors will actually ‘inhabit’ and enjoy being in the space.
Model making – quick sketch models
Firstly, I wanted to build a planar model of NGV to understand how the intervention by Bellini is integrated into Grounds’ building by ramps. I found the circumambulation around the new exhibition spaces interesting.
I also spent time on making quick models for visualising the space in a simplified form. I used a plain white card to create geometric & linear forms and cardboard for planar structures.
Relationships between architecture and landscape architecture
Another consideration was the integration between architectural elements and the landscape. Carrying the same idea of the transition from old to new, I came up with the idea of ‘walking on the garden’.
Traditionally (thinking of well-maintained European gardens), the idea of the man-made garden consists of the vegetation space and the pedestrian paths (circulation). I wanted to challenge this separation and the notion of ‘where you should walk and where you shouldn’t’. What if we could feel like we’re walking on the flowers? Can it offer a different ideology of ‘garden’?
Thanks for getting to the bottom of the article! The next article will explore how I attempted to develop these ideas into the architectural form…

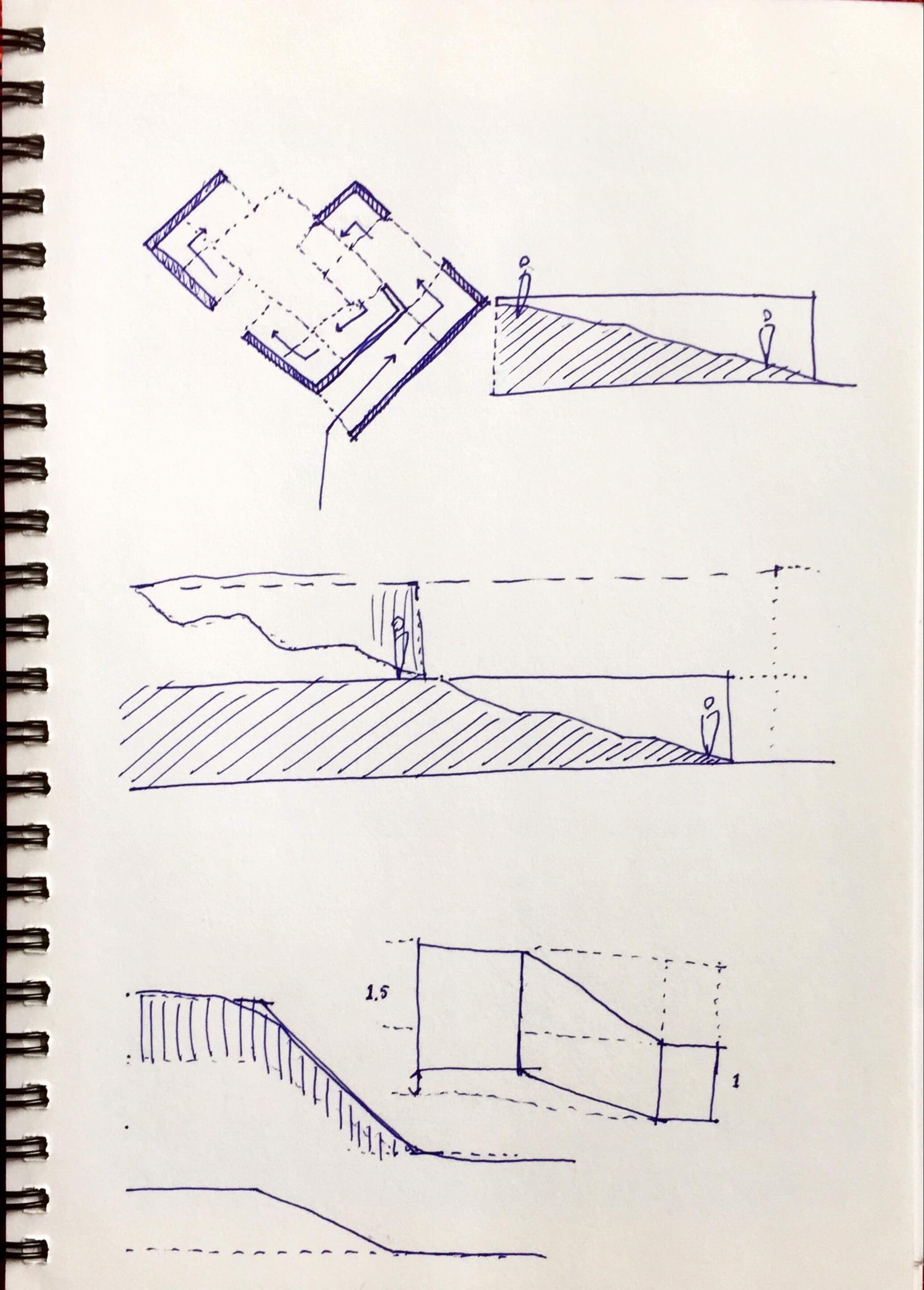

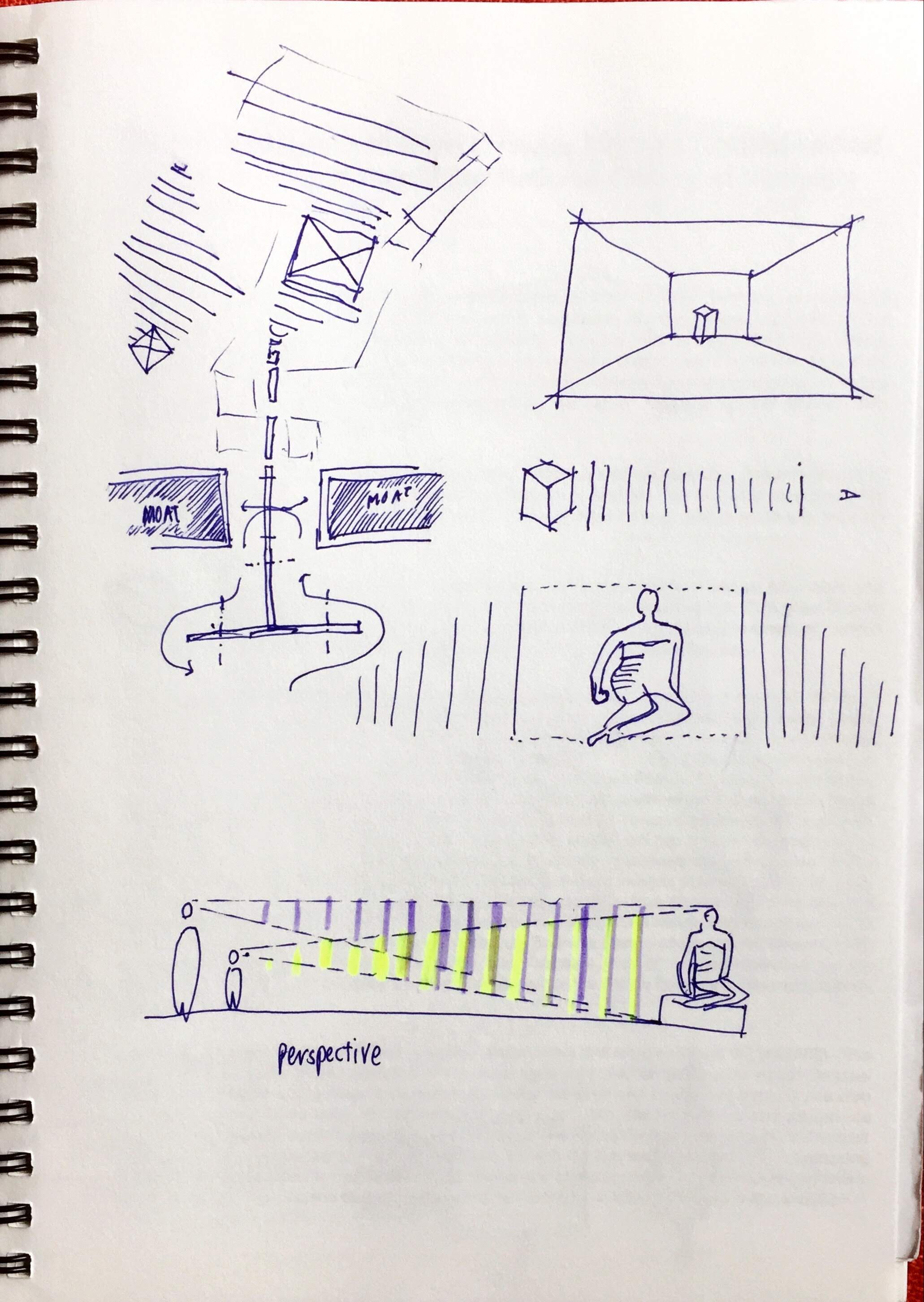
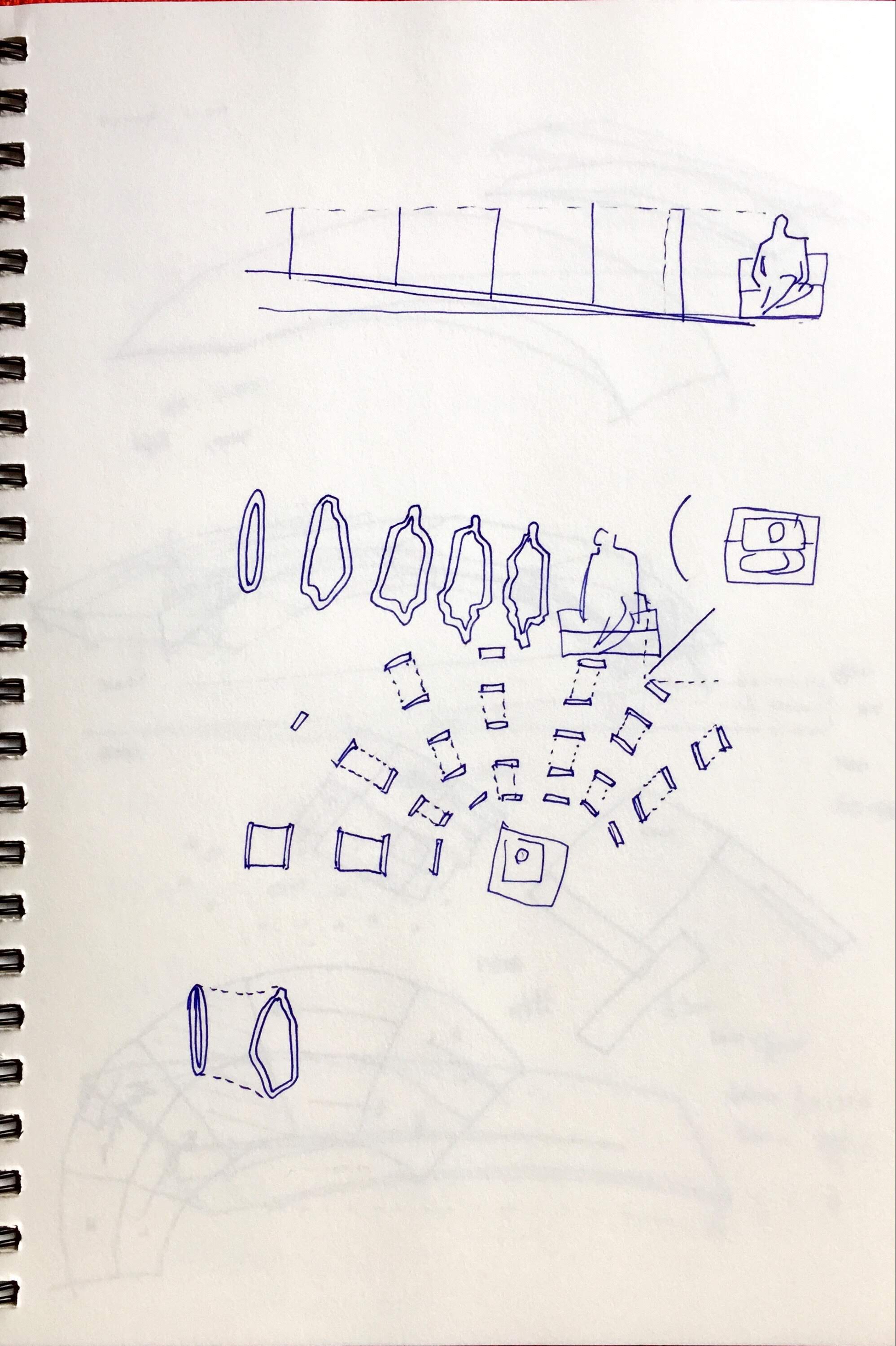
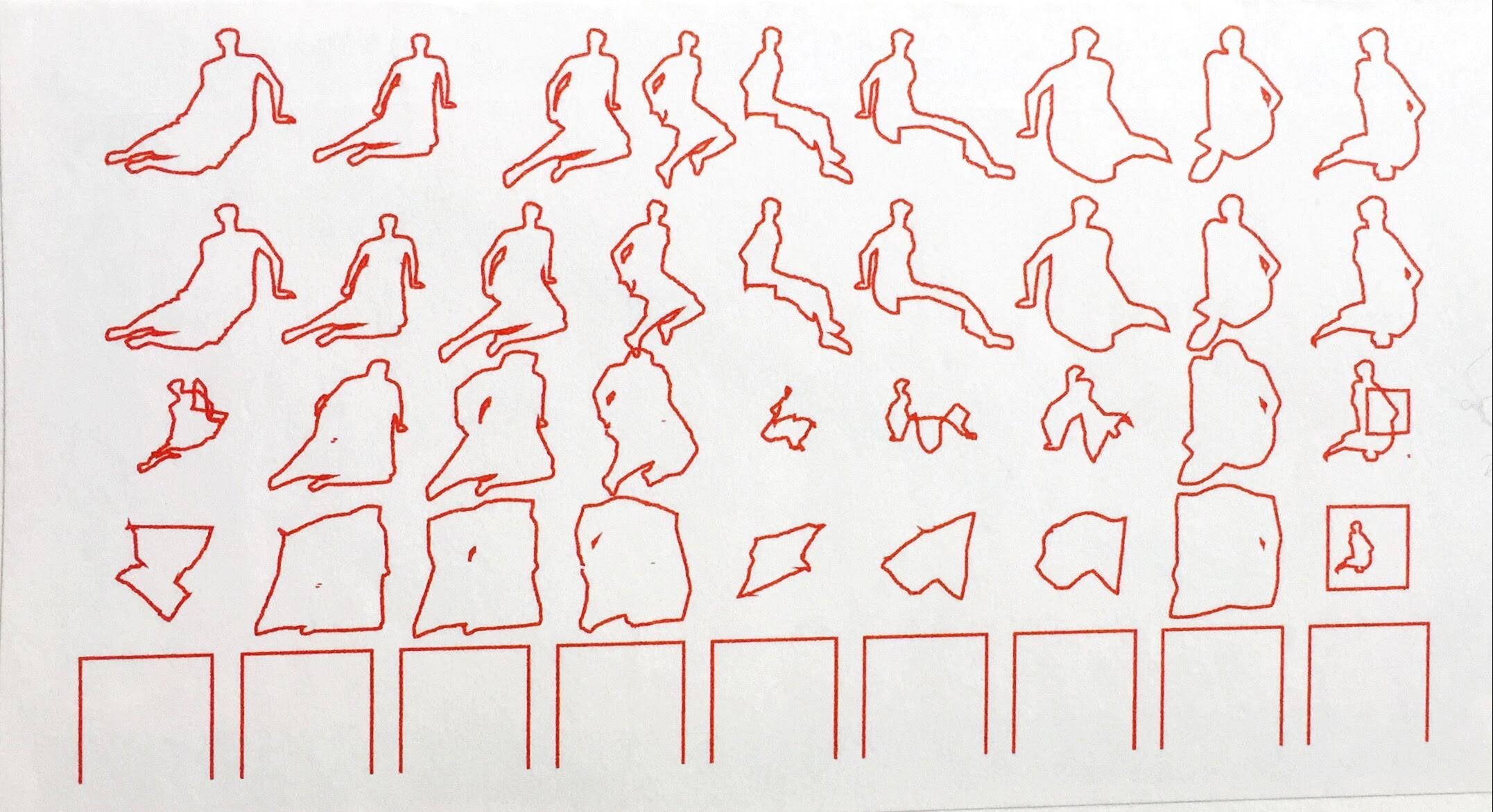



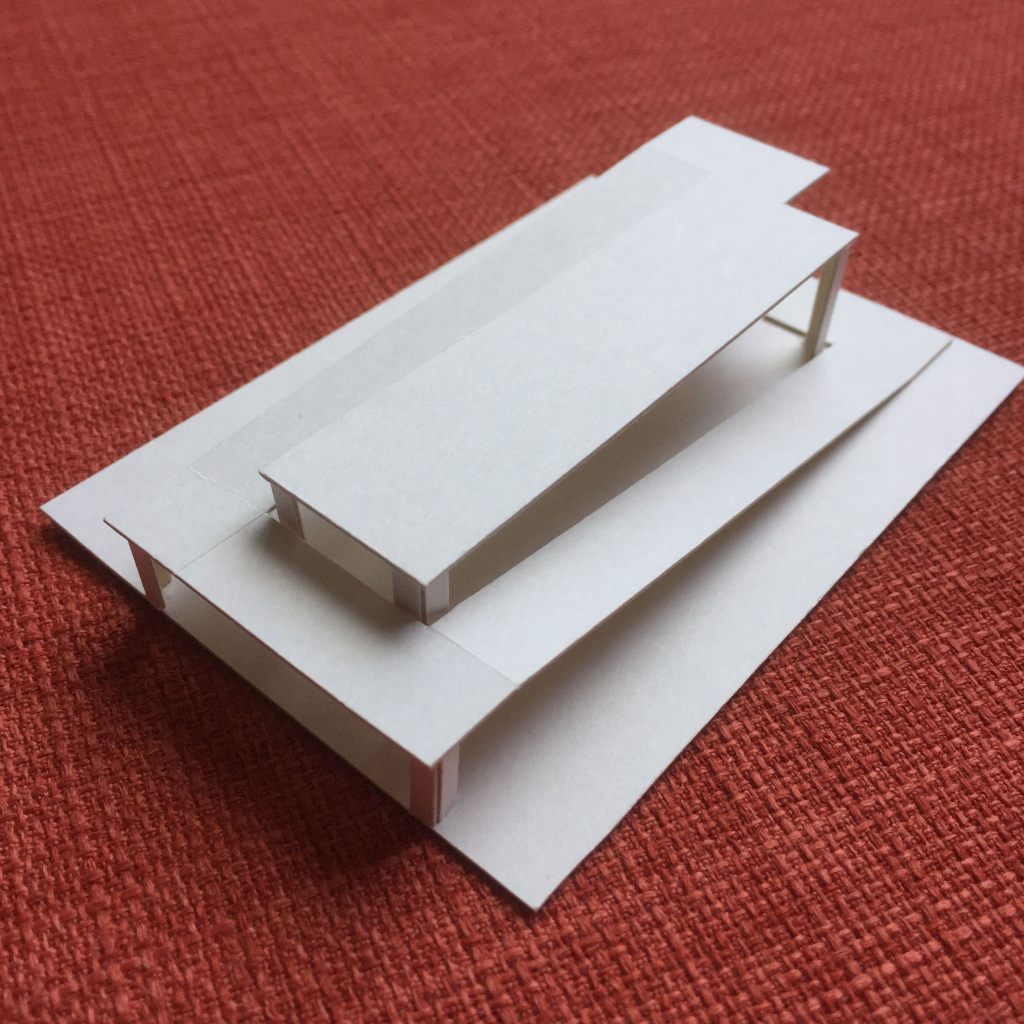



1 Comment