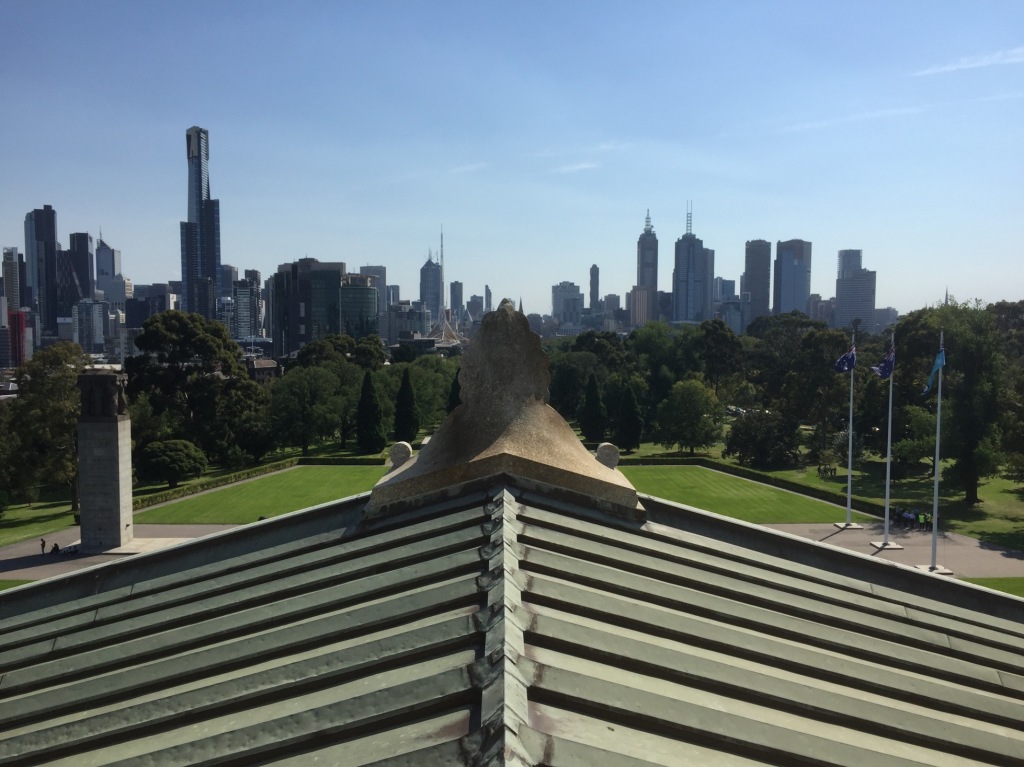
As a part of the history of architecture subject, I visited the Shrine of Remembrance in Melbourne and analysed the building structure and styles applied to the design. I am currently studying the Classical architecture, which originated in Ancient Greece and Rome. The focus of field trip was to apply the knowledge about the establishment of orders and their symbolism.
The Shrine of Remembrance is the place to reflect on and commemorate those who took a part in wars such as World War I and World War II. It is also ‘home’ for those who didn’t return to the homeland. The building design selected after World War I included the features of Classical architecture and symbolic elements:
- Doric order for the octastyle (eight columns in a row) portico and the front of the Shrine; Doric order is characterised by the use of triglyphs as a part of the entablature, having no base under the column, and having flat flutes (arris) on the shafts. Due to its minimal decoration and thickness of the shaft, Doric order is associated with the idea of strength and masculine figure, which gives us answer to why it was used for the Shrine of Remembrance; that the use of order is representing the bravery and souls of soldiers.
- The association to the Parthenon in Greece (447-432 BC); The raised platform resembles the idea of “sacred hill” of the Acropolis, highlighting the significance and holiness of the space. As the Parthenon was dedicated to Athena, the goddess of wisdom and warfare, with Nike, the goddess of victory, aspects of the Parthenon incorporated to the Shrine symbolise the idea of victory and courage.
- Strong sense of axiality; The shrine is centred at the intersection of Swanston Street (north-south axis) and Bank Street (east-west axis). This element is emphasised by the symmetrical, cubic structure of the building with the Sanctuary at its core. It reflects the nature of classical architecture, especially of ancient Greek, maintaining the geometrical and mathematical relationship of proportions between the site and the building.

I was interested in the contrast between the Sanctuary and the Crypt. The Sanctuary, located at the heart of the Shrine, is an enclosed space with the unique use of natural light coming through the ceiling. In the space with a strong emphasis on the vertical height, there were Ionic non-fluted columns made of black marble alongside the wall. It is rare to use black marble, however, it may be used to represent the concept of time, life and death. On the wall/bottom of the elevated ceiling, there is a hole that takes in sunlight only at 11 am on 11th November, the Remembrance Day. Its angle is calculated carefully so the light meets the word “Love” on the stone at the centre of the Sanctuary. The atmosphere in the Sanctuary provides a quiet, solemn moment for visitors to reflect on lives of soldiers.
In comparison to the Sanctuary, the Crypt was decorated with institutional sense. It contained sandstone cladding, coffered ceiling, concrete floor and flags of regiments. The lamps illuminating the space gives a sense of hope and the solidarity.
Although learning history of architecture can be overwhelming as there is plenty of contents to cover, I found it exciting to identify particular architectural features found around me and deduce why they were incorporated to architectural designs and how they convey symbolism and messages.

